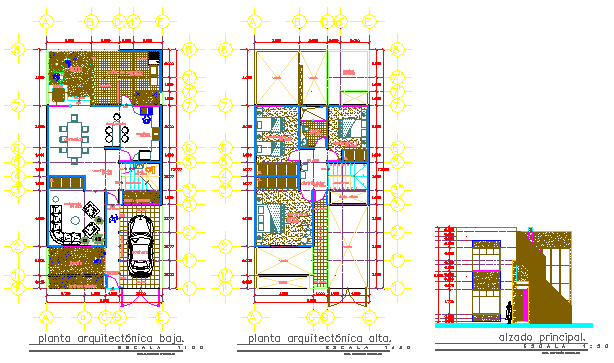Popular house design drawing
Description
This is a Popular house design drawing at area 820x1700 mts in this auto cad file drawing Design with planing design drawing and Elevation design drawing.
Uploaded by:
zalak
prajapati

