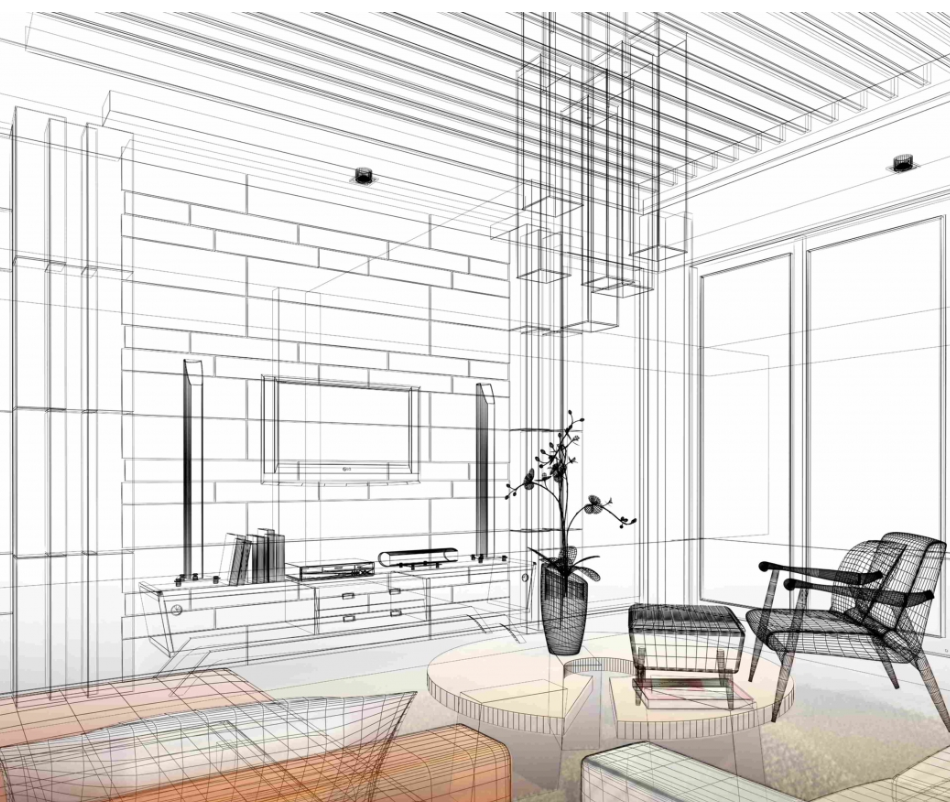This is a Sport center design drawing project with landscaping layout, Elevation drawing, section drawing, planning design drawing in this auto cad drawing file. Download a large number of CAD archives From Here You Can Learn a portion of things about Sports Center blueprint and Construction. We trust you discover them valuable. We will attempt to keep fabricating our free AutoCAD square library here at cad bull. You Can Learn parcel of things about modern plant outline and Construction and other implementation details. This plan is made in AutoCAD dwg records arrange. It would be ideal if you appreciate this download administration and we believe it will be a major help in your employment all design arrangements are made in DWG organize. You can download all the Sports centre blocks from the site in one click download by clicking on the link below:
