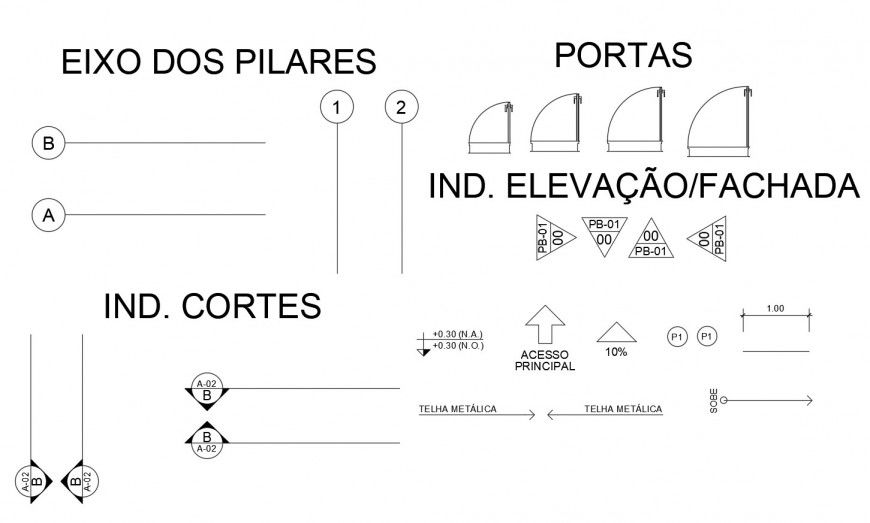Drawing of signs and symbols 2d details AutoCAD file
Description
Drawing of signs and symbols 2d details AutoCAD file which includes a plan of doors, indicators, axis of the pillars, etc.
File Type:
DWG
File Size:
819 KB
Category::
Dwg Cad Blocks
Sub Category::
Cad Logo And Symbol Block
type:
Gold
Uploaded by:
Eiz
Luna
