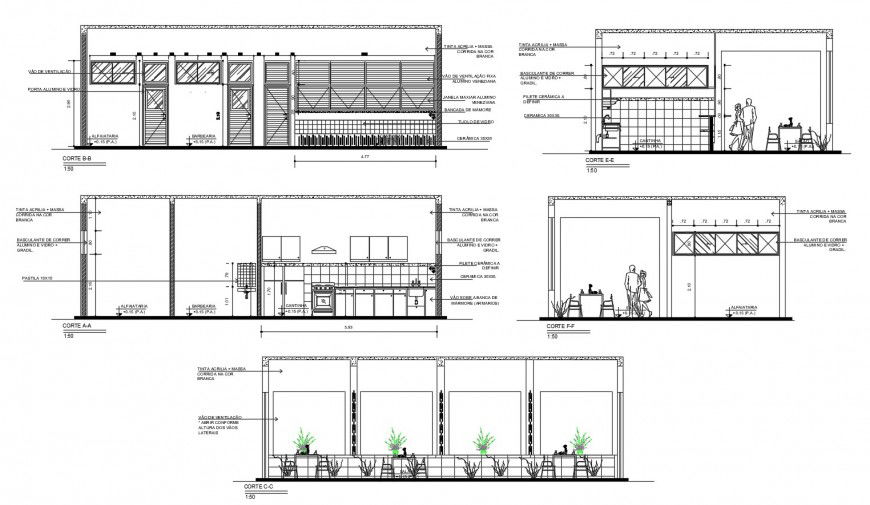dwg restaurant kitchen dining 2d details
Description
dwg restaurant kitchen dining 2d details which includes elevation of the kitchen with details of kitchen platform, burner, overhead, windows, ventilation, doors, dining area, table and chairs, office area, wash area etc.
Uploaded by:
Eiz
Luna

