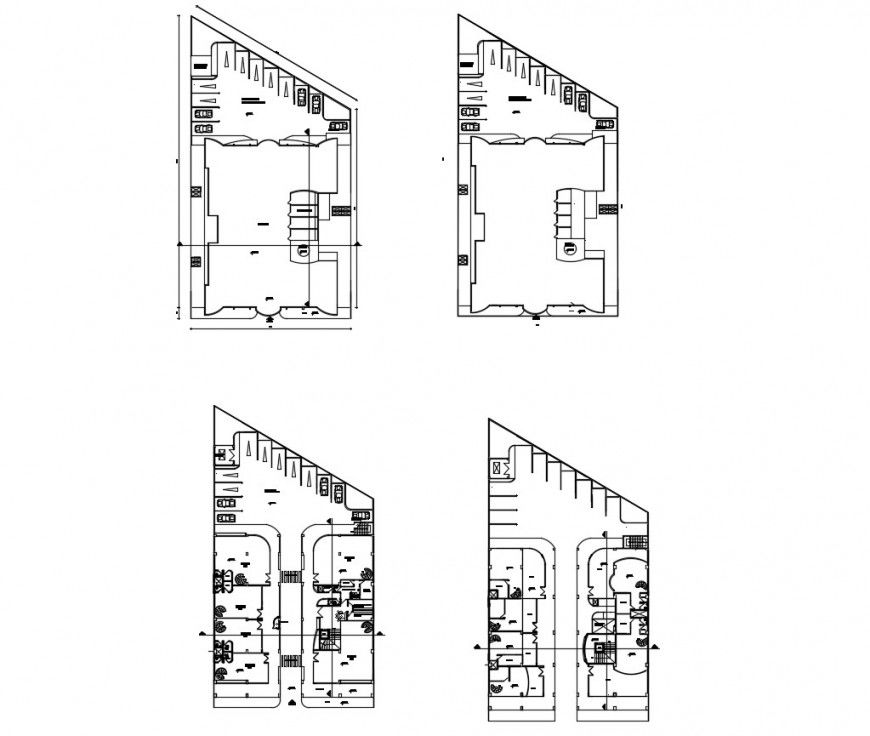Autocad file of shopping center 2d details
Description
Autocad file of shopping center 2d details which includes a floor plan of the shopping center with details of reception, waiting, administration, shops, toilets, duct, staircase, parking, cellar, etc details
Uploaded by:
Eiz
Luna

