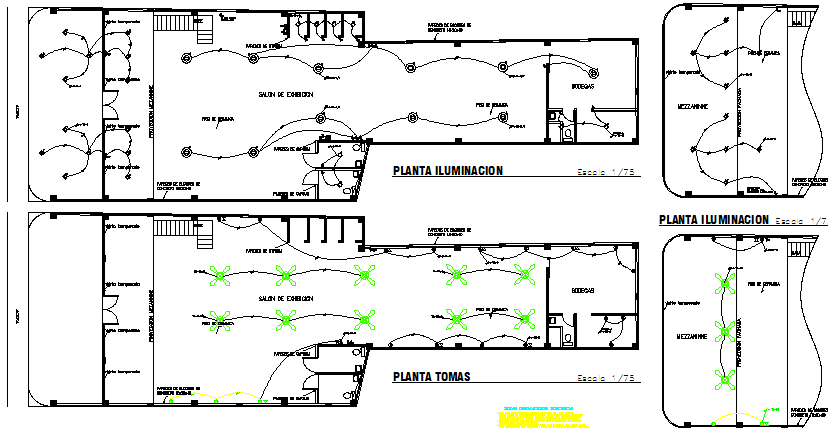Electric installation details of all floors with plan of retail market dwg file
Description
Electric installation details of all floors with plan of retail market dwg file.
Electric installation details of all floors with plan of retail market that includes a detailed view of cable details, channel view, cable panel, dual box, earthing box, indoor staircase, shops, general hall, passage and much more of market project.
Uploaded by:
