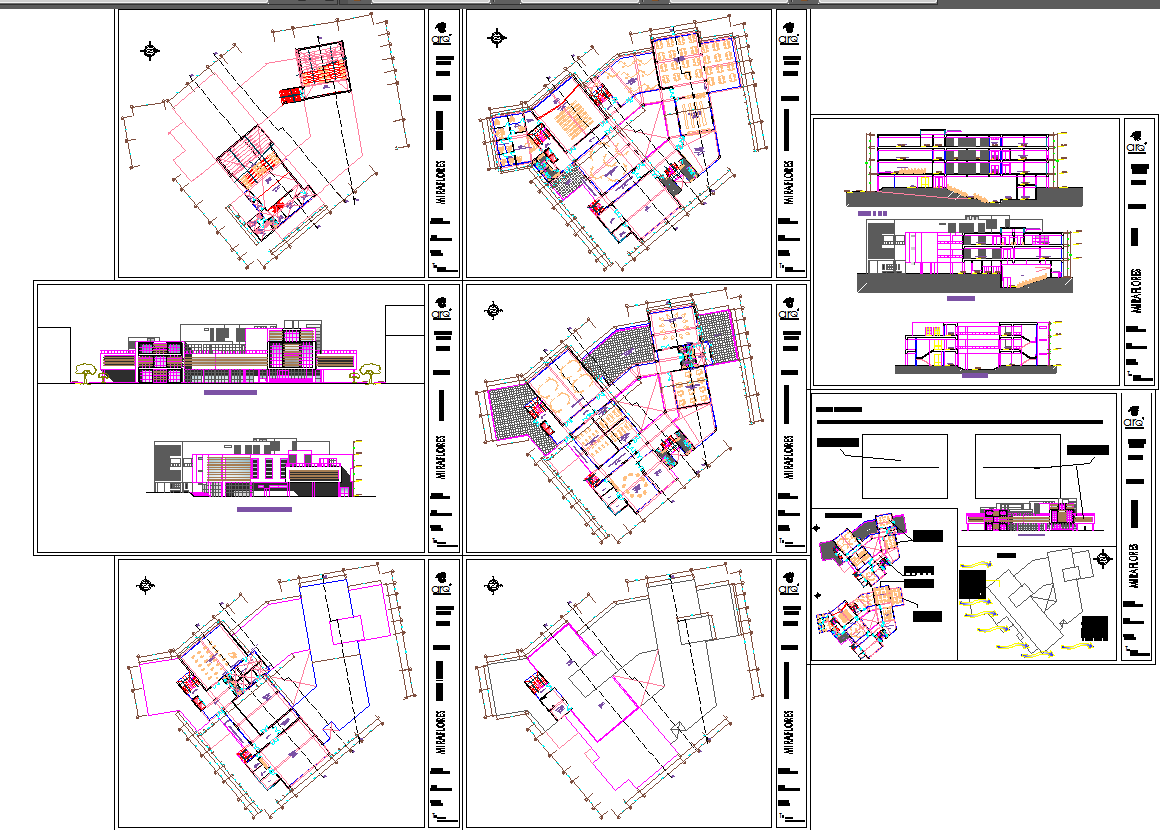Shopping Mall DWG with Floor Plans Elevations and Structural Details
Description
This shopping mall DWG file provides a complete architectural package that includes multiple floor plans, detailed layout distribution, and structural zoning of a commercial complex. Each plan sheet displays the arrangement of retail units, corridors, service rooms, core areas, and utility sections marked with precise measurements. The drawing also includes site alignment lines, grid references, column placements, wall thickness variations, and design notations that guide the execution of the project. Elevations are presented with façade treatments, window patterns, shading components, and material identification to illustrate the external appearance of the mall. The sectional drawings further highlight vertical circulation zones, staircases, floor heights, and mechanical areas.
This file is a comprehensive reference for architects, civil engineers, interior designers, and commercial project planners who require accurate DWG data for mall design and construction. The provided sheets include structural coordination, interior zoning, service layouts, and plan-based massing views that help users understand how the building functions spatially. The visual clarity and layered organization of the drawings make them suitable for design review, technical detailing, approval submissions, and 3D conceptual development. This DWG supports professional design teams in achieving precision throughout the planning and development process.

Uploaded by:
Jafania
Waxy

