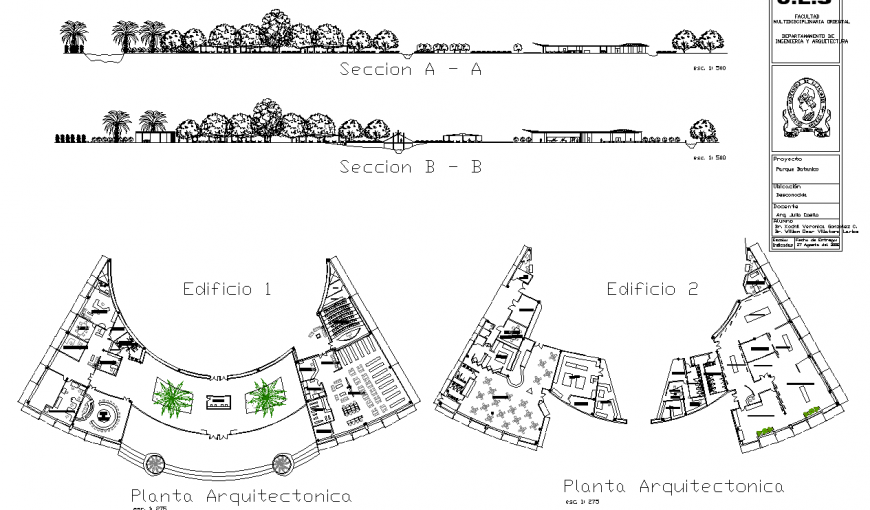Commercial complex top view plan in dwg AutoCAD file.
Description
Commercial complex to view plan in dwg AutoCAD file. This drawing includes the top view layout plan of the commercial complex, sectional elevation with landscaping detail.
Uploaded by:
Eiz
Luna
