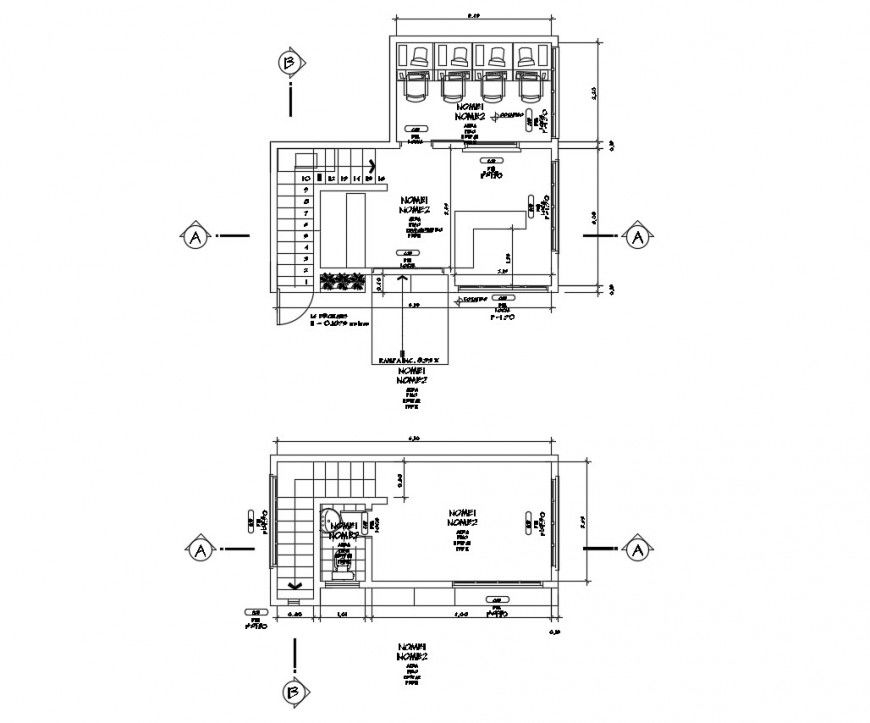dwg file of commercial design 2d details
Description
dwg file of commercial design 2d details which includes ground floor, ground floor pav. higher with details of office, toilets, staircase, administration, staff area, with furniture with dimension and centerlines etc.
Uploaded by:
Eiz
Luna
