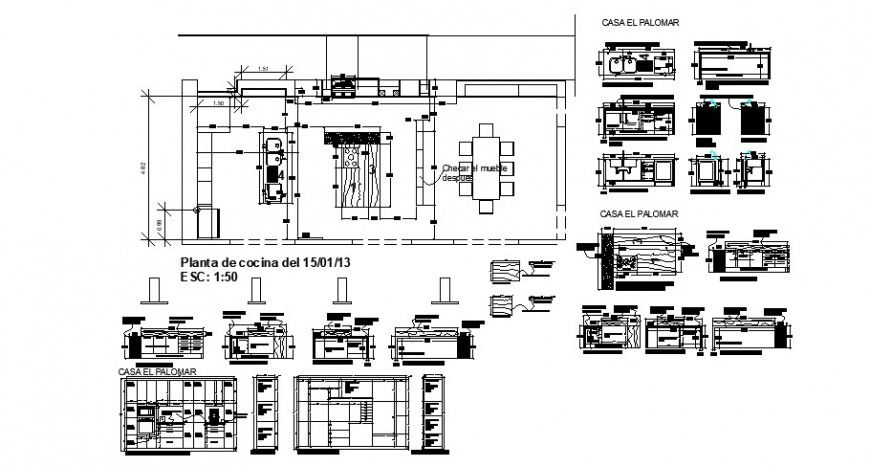Kitchen plan and elevation in auto cad file
Description
Kitchen plan and elevation in auto cad file plan include detail of wall and floor area with door and kitchen area with ovens and platform of kitchen and elevation included detail of kitchen platform height and drawer with important dimension.
Uploaded by:
Eiz
Luna
