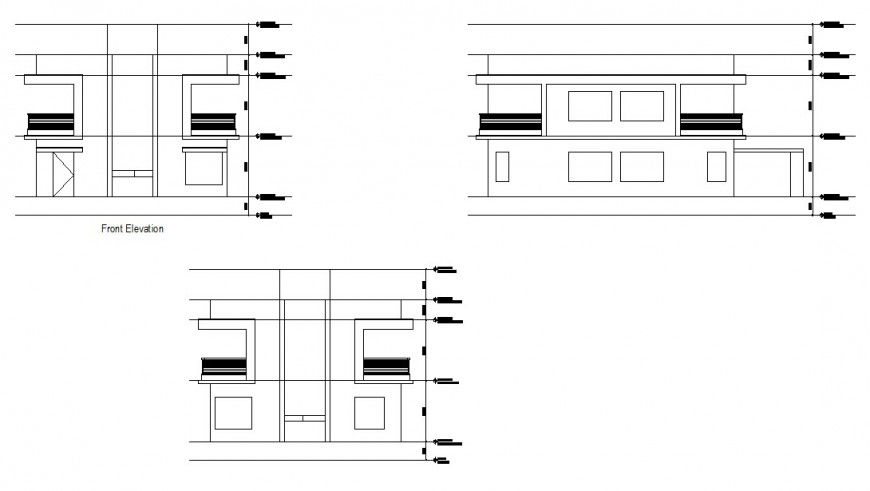Autocad file of client house details
Description
Autocad file of client house details which includes front elevation, side elevation, back elevation with details of the ground floor, first floor, balcony, window, door, terrace etc details.
Uploaded by:
Eiz
Luna

