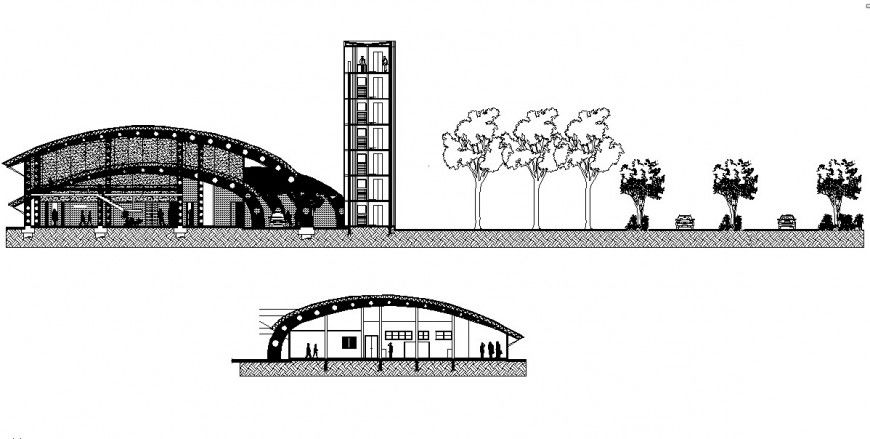Autocad file of airport section 2d details
Description
Autocad file of airport section 2d details which includes details of the foundation, ground floor, first floor, staircase, balcony, roof, roof supports, door, windows cupboard and also includes control tower details,
Uploaded by:
Eiz
Luna

