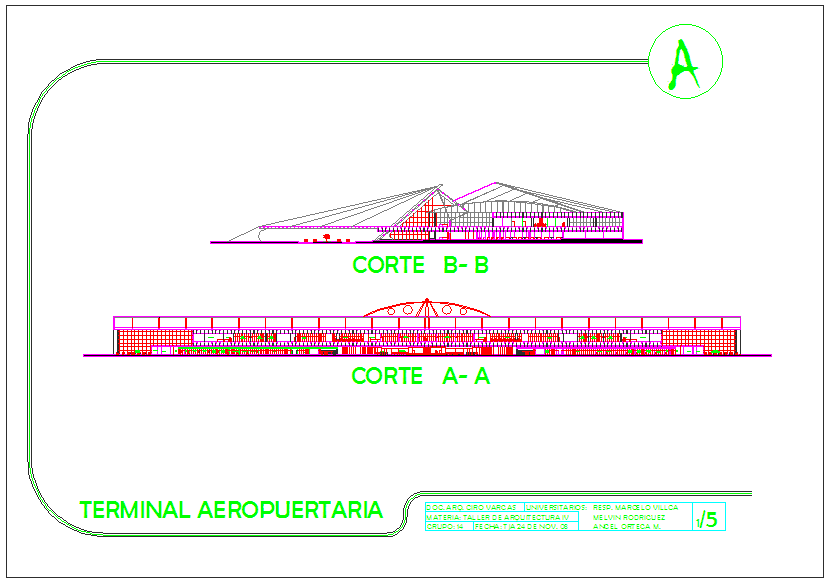Airport terminal view
Description
Airport terminal view dwg file with entry way,tree view,parking,flooring view,national
arrival,Secretary cabin,commercial area,internet and telephone room,security gard
cabin,reception,restaurant,dome type view with entry way.

Uploaded by:
Liam
White

