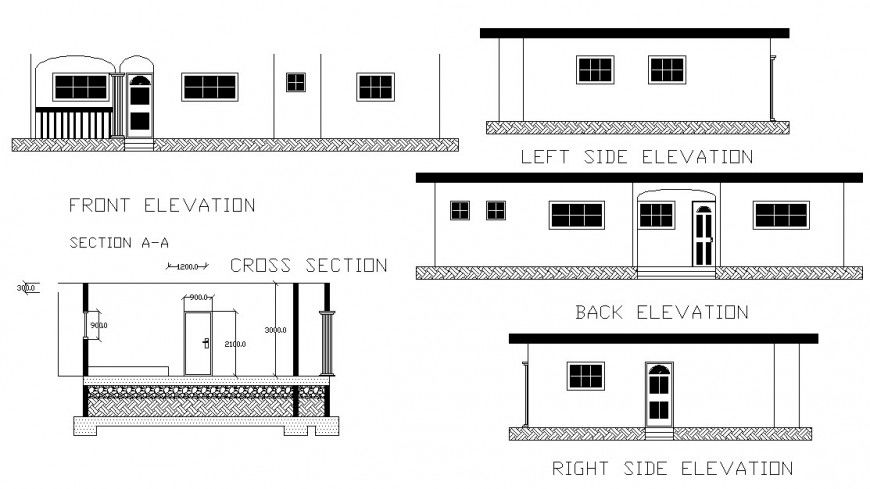Autocad file of three bedroom bungalow 2d detail
Description
Autocad file of three bedroom bungalow 2d detail which includes a front side, a back side, right side, left side elevation with details of the door, window, roof, balcony, pole, steps etc details and also includes a cross-section of the bungalow.
Uploaded by:
Eiz
Luna
