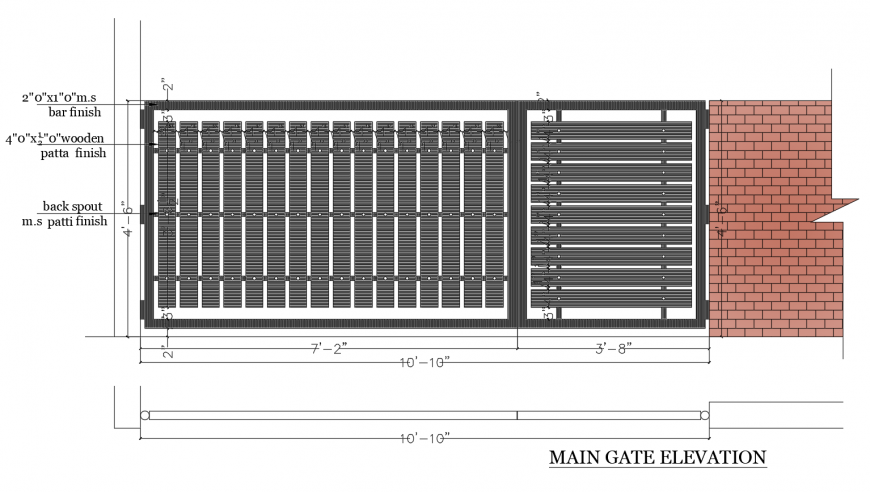Drawing of main gate details AutoCAD file
Description
Drawing of main gate details AutoCAD file which includes elevation of the main gate with details of back support ms Patti, ms far finish wooden patta finish and shutter details with dimensions.
Uploaded by:
Eiz
Luna

