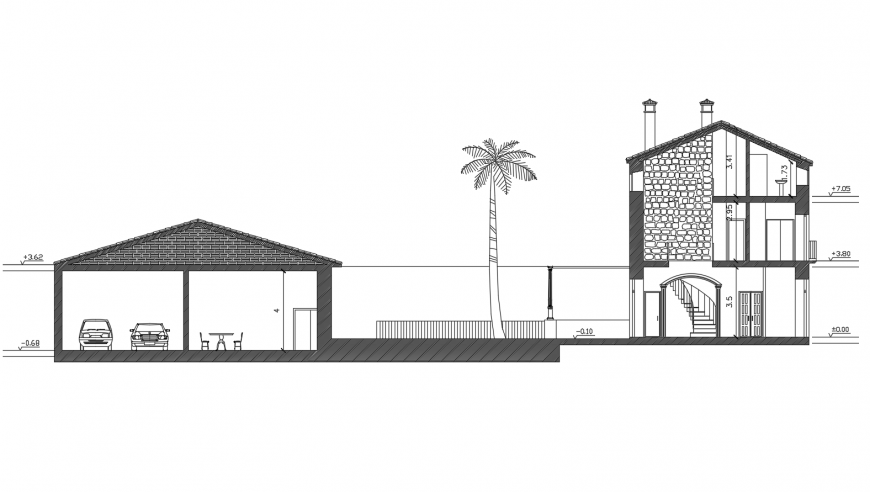Dwg file of unfamiliar house design 2d model
Description
Dwg file of unfamiliar house design 2d model which includes a section of the building with details of the ground floor, first floor, second floor, stair case, roof, door, windows, parking, with dimensions.
Uploaded by:
Eiz
Luna

