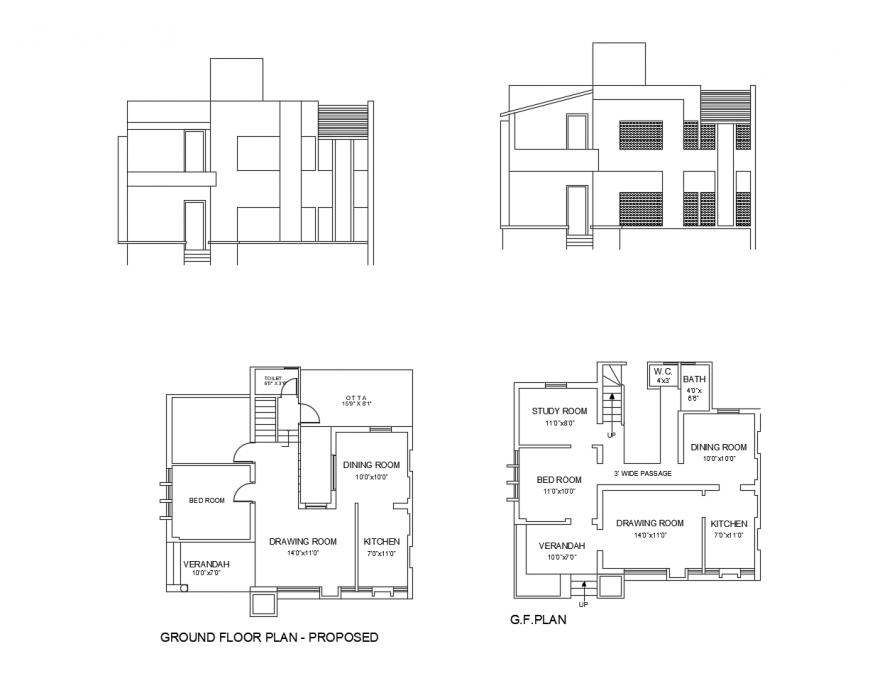drawing of 2d house design unit AutoCAD file
Description
drawing of 2d house design unit AutoCAD file which includes ground floor plan with details of the drawing room, kitchen, verandah, bedrooms, drawing room, study room etc details and also includes elevation of the house.
Uploaded by:
Eiz
Luna
