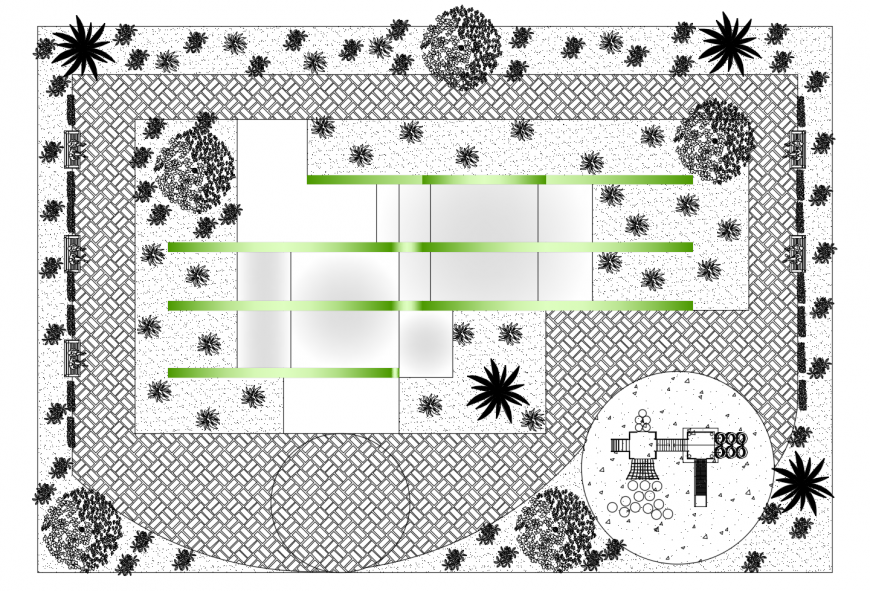Drawing of graduation workshop 2d details AutoCAD file
Description
Drawing of graduation workshop 2d details AutoCAD file which includes roof plan with details of roof, landscaping, play area, entrance, plants, benches etc details.
Uploaded by:
Eiz
Luna

