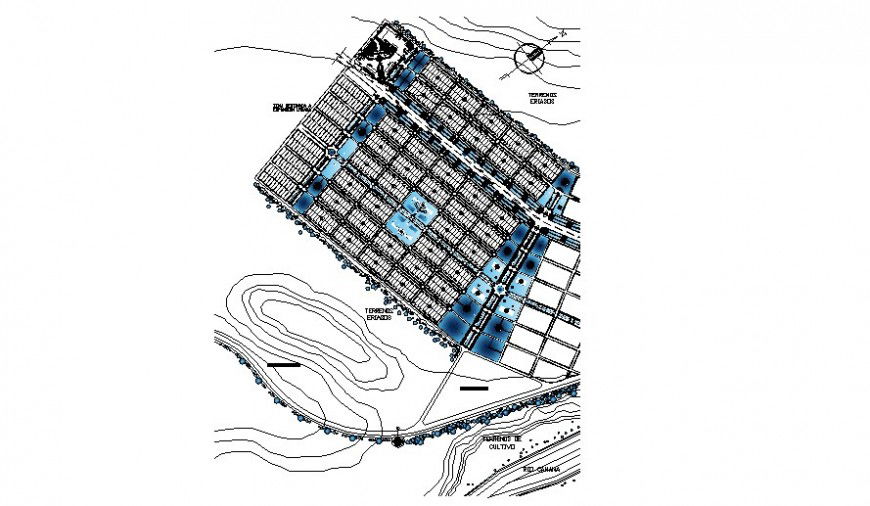drawing of urban service center details AutoCAD file
Description
drawing of urban service center details AutoCAD file which includes a general plan of urban service center with details of location and other structural details.
Uploaded by:
Eiz
Luna
