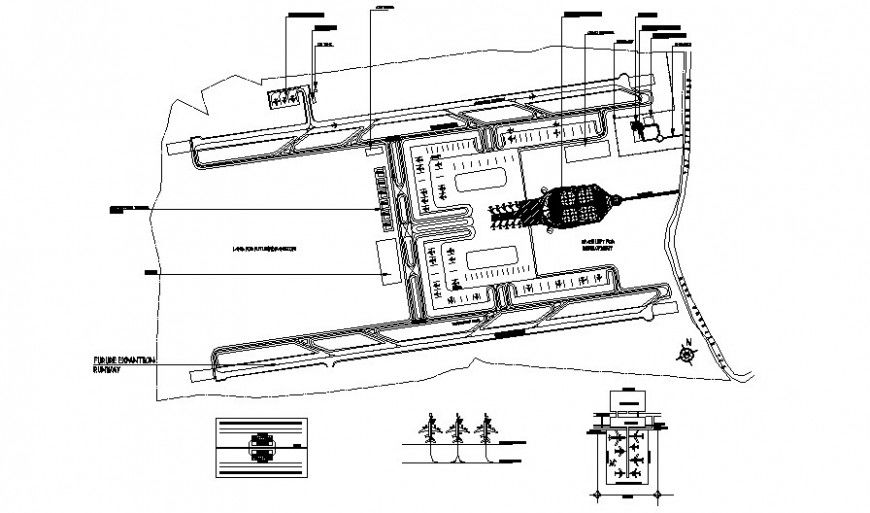Drawing of airport site plan AutoCAD file
Description
Drawing of airport site plan AutoCAD file with details of car parking, Mughal garden, runway, taxiways, entrance, administrations, basment parking etc details with dimensions.
Uploaded by:
Eiz
Luna
