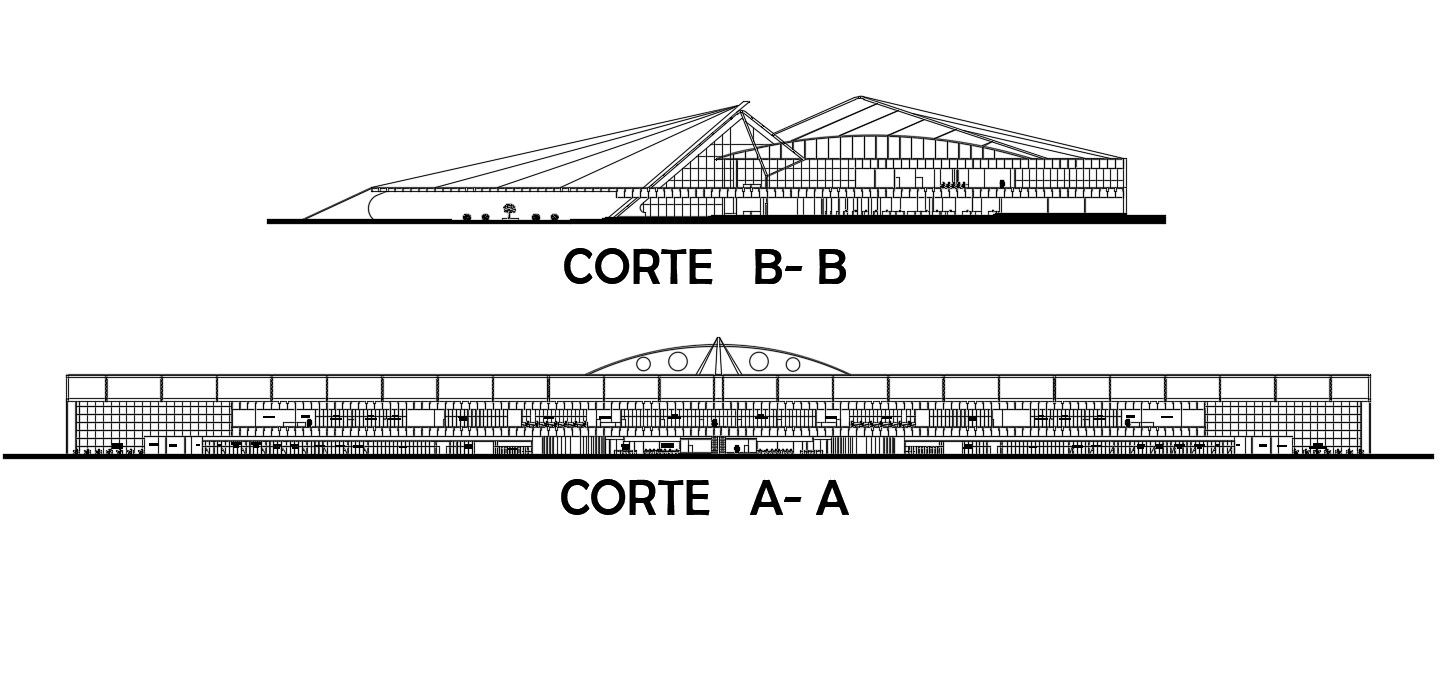Terminal Building Airport CAD File
Description
2d section drawing of the terminal building which shows the sectional details of the terminal building along with entrance gate exit way, terminal building amenities, parking area, etc details.
Uploaded by:

