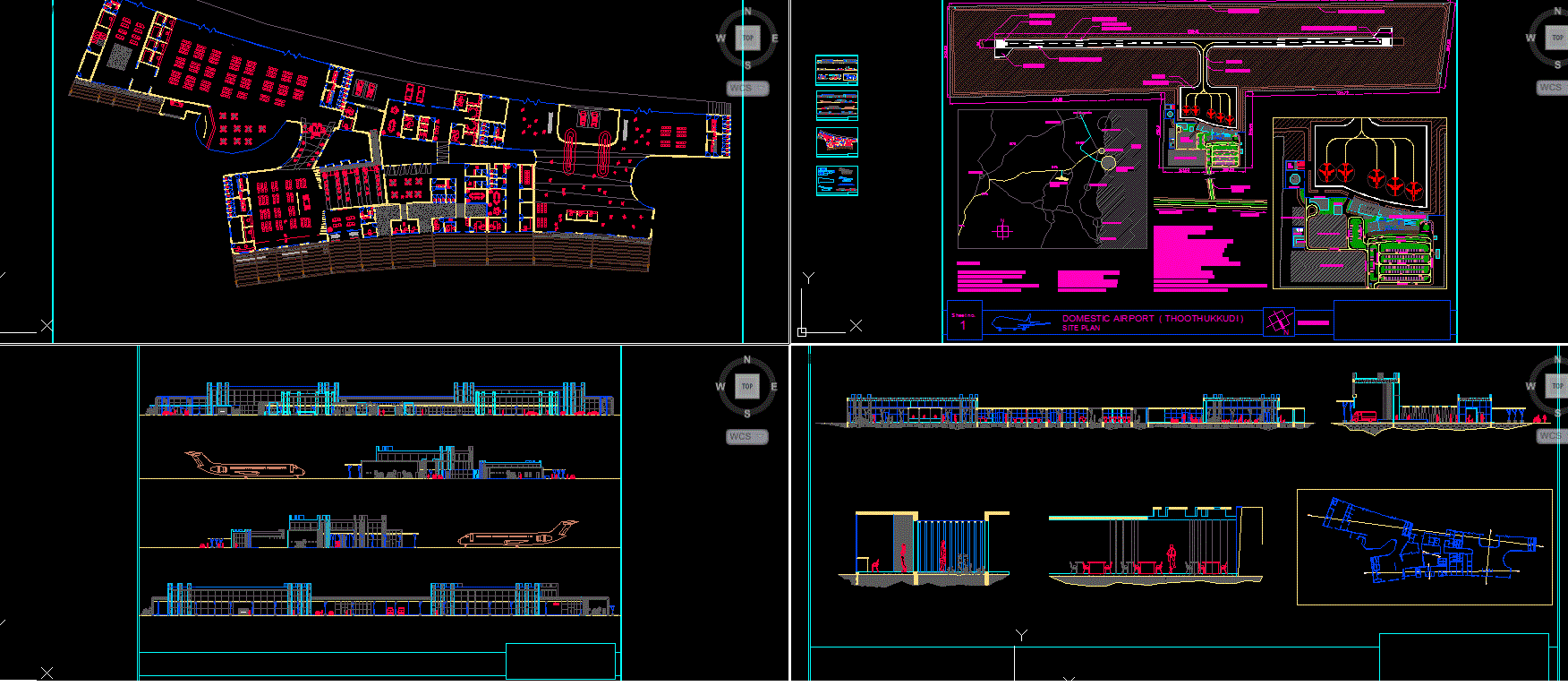Complete Airport Master Layout and Terminal Design in AutoCAD File
Description
This CAD DWG file showcases a complete airport master layout design, featuring a detailed floor plan and sectional drawings for architectural and civil planning use. The file includes the airport runway design, waiting areas, parking zones, and overall site planning layouts. It also presents terminal building floor layouts with clear demarcation of passenger movement areas, administrative sections, and service spaces. The master plan provides an accurate visual structure for understanding airport architecture, spatial coordination, and airside landside connectivity. It serves as an essential resource for architects, airport designers, and engineers involved in transportation and infrastructure projects.
The CAD drawing also highlights sectional elevations of the airport terminal building, showing clear distinctions between different floor levels, roof designs, and passenger facilities. The inclusion of a 3D perspective view and multiple layout details makes this DWG drawing a comprehensive tool for advanced planning and airport design simulation. Ideal for AutoCAD users, this master layout helps professionals visualize complex airport structures with precise measurements, geometry, and design elements. Download this airport master layout CAD drawing to explore modern airport design elements in one detailed file.
Uploaded by:
fady
jreige
