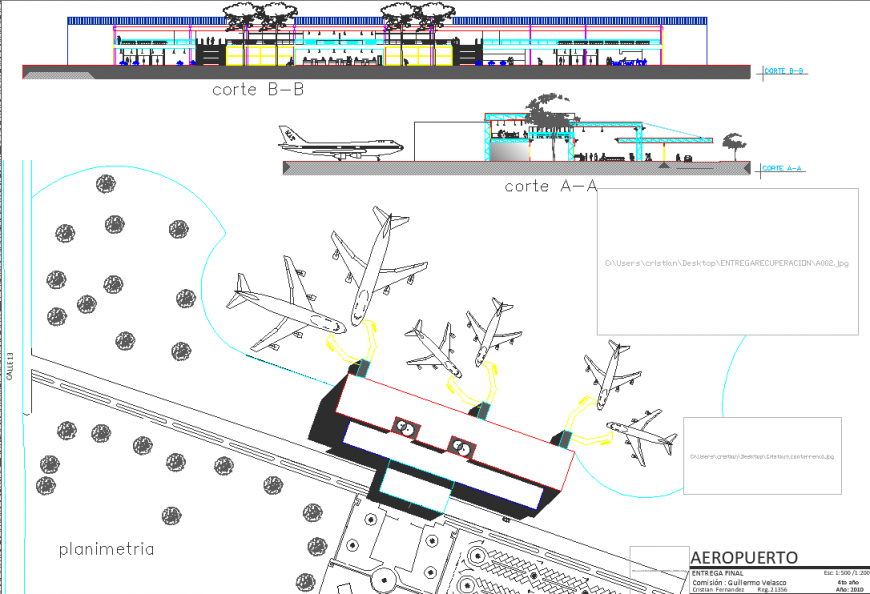An airport plan with a detailing dwg file.
Description
An airport plan with a detail dwg file. The top view airport plan with detailing of air-planes, airplanes space, airport detailed plan, seating, gates, checkin detail, etc.,
Uploaded by:
Eiz
Luna
