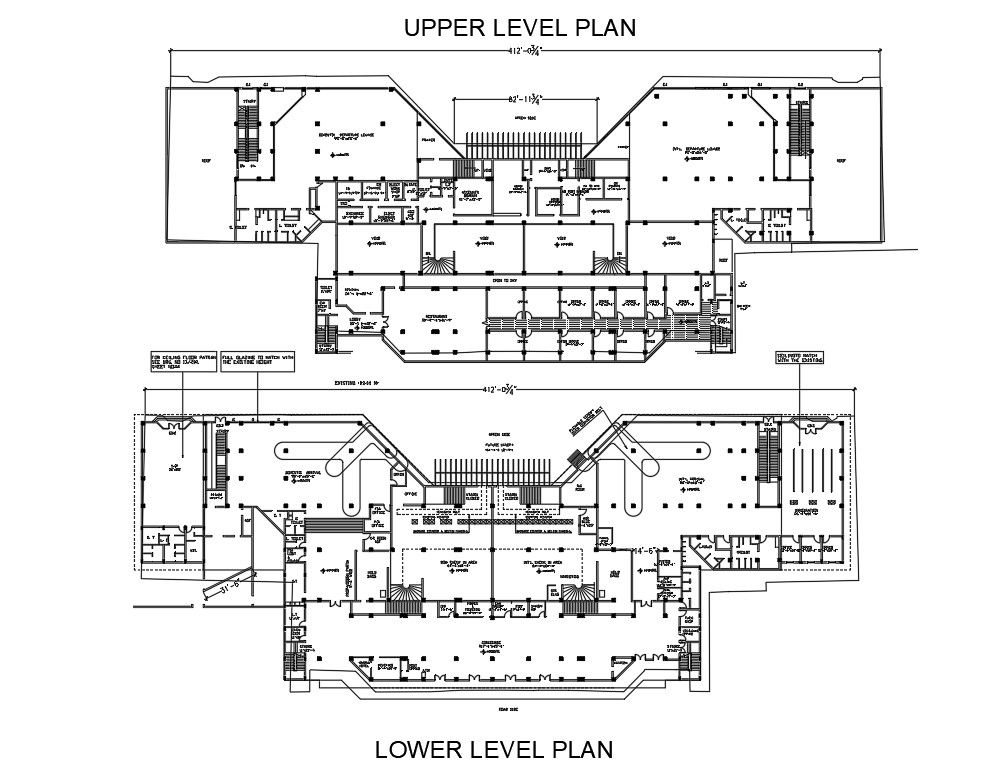Airport Lay-out plan design autocad file
Description
Airport Lay-out plan design Draw in autocad file. 2d cad design of airport layout plan that shows Domestic lounge,restaurant,toilet,kitchen,office and lobby detail.airport lay-out plan Design download airport plan and wiring plan design DWG file.
Uploaded by:
Priyanka
Patel
