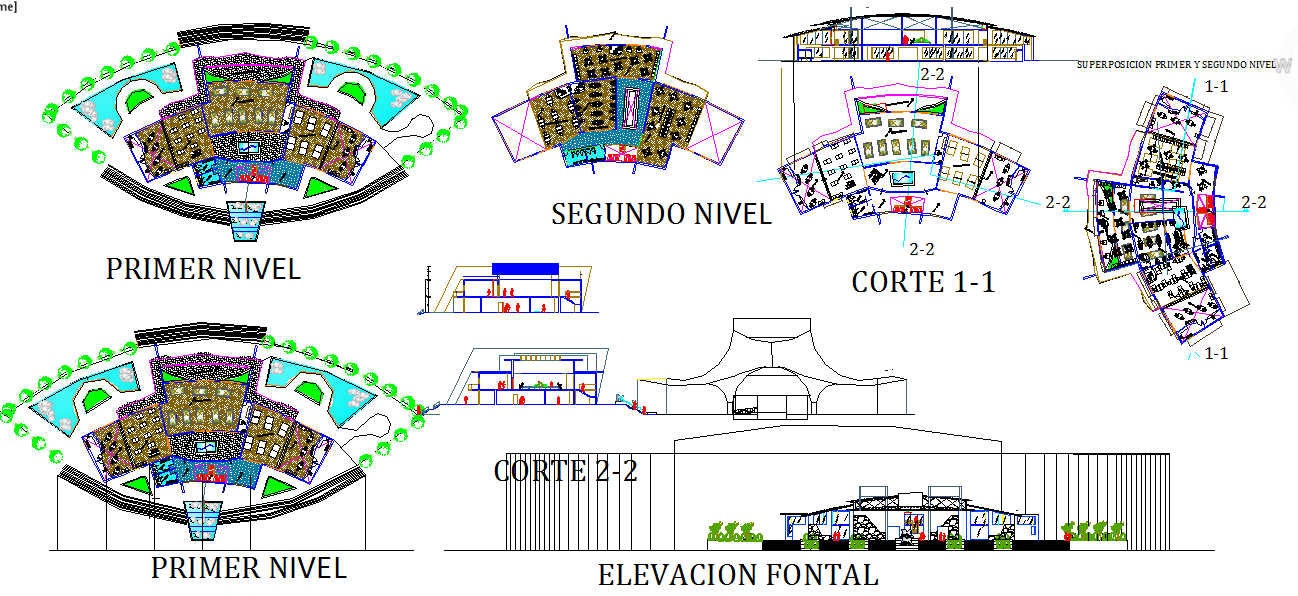Shopping Mall Project
Description
Shopping Mall Project DWG File, Shopping mall plan including parking area, lobby, lots of shopping stands. toilet area and all detail architecture layout. Shopping Mall Project Detail File, Shopping Mall Project Design.

Uploaded by:
Jafania
Waxy
