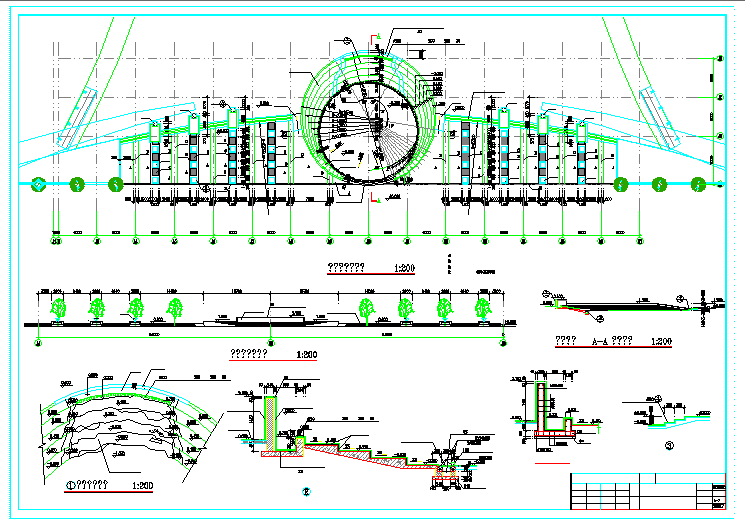urban plaza design Project
Description
Entrance Plaza Floor Plan, Entrance Plaza view, Large pool plane , Entrance Plaza, Sectional elevation, Entrance flower pond floor plan, Entrance flower pond lower wall plan, Granite basin section. Entrance flower pond section etc detail include.
Uploaded by:
zalak
prajapati

