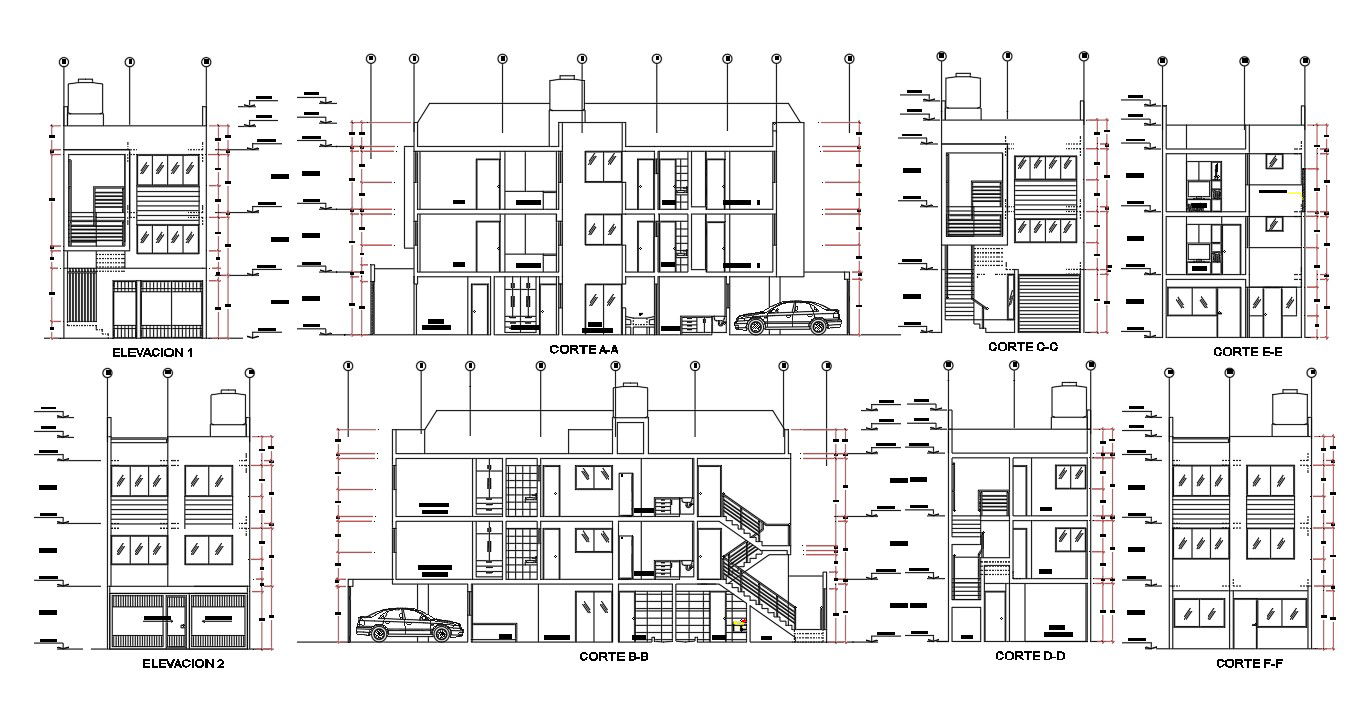Commercial Building design DWG file
Description
Commercial Building DWG file, This Commercial building in floor plan design elevation and section all design. download Commercial Building Design, Commercial Building Detail.
File Type:
Autocad
File Size:
541 KB
Category::
Architecture
Sub Category::
Mall & Shopping Center
type:
Gold
Uploaded by:
Priyanka
Patel

