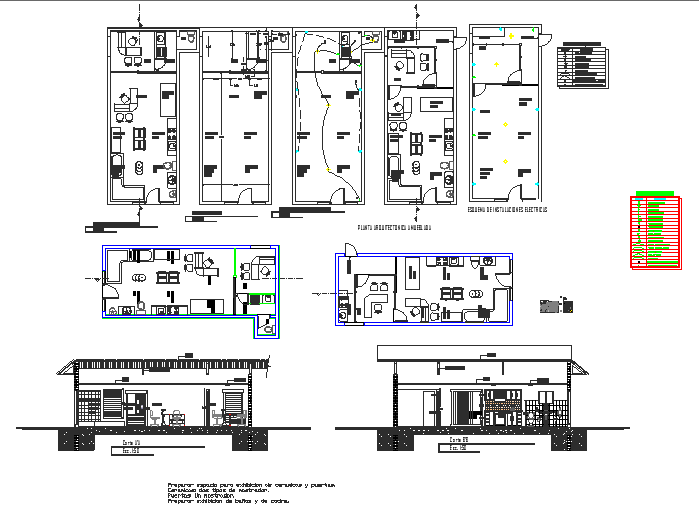Shop finishing material
Description
Here the detailed drawing of shop finishing material showing plan, sections and elevations with furniture details, dimensions, electric layout, circulation details, etc., in autocad drawing.

Uploaded by:
Niraj
yadav

