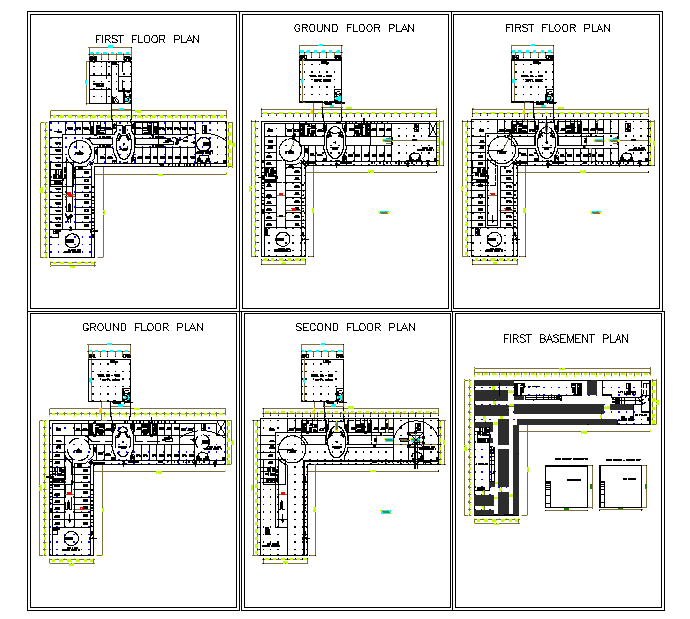G.F & F.F & S.F Plan Lay-out Design
Description
G.F & F.F & S.F Plan Lay-out Design . Ground Floor , First Floor & Second Floor Lay-out Design With All dimension detail & This Plan Lay-out so different type of design this building.
Uploaded by:
zalak
prajapati
