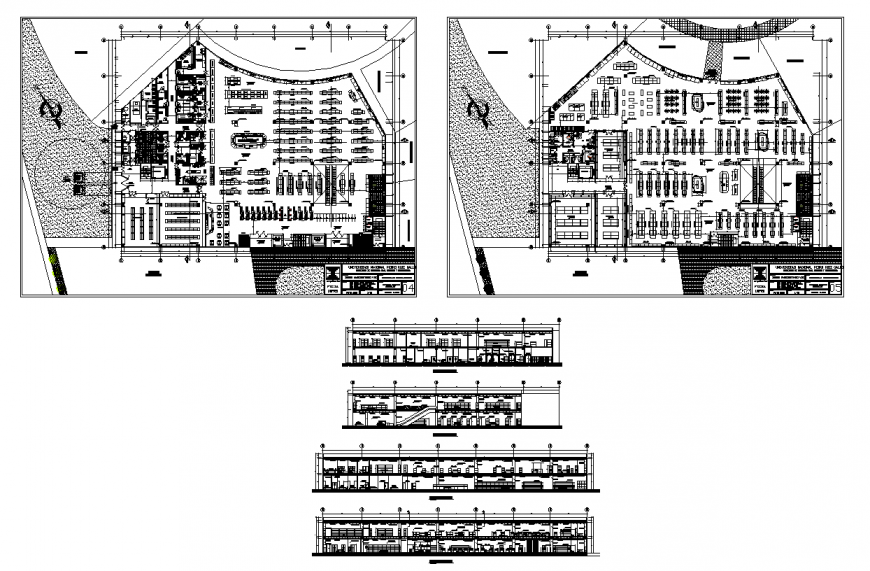Supermarket building plan and elevation 2d view layout dwg file
Description
Supermarket building plan and elevation 2d view layout dwg file, plan view detail, door and window detail, furniture detail, hidden line detail, hatching detail, stores detail, north direction detail, floor level detail, numbering detail, front elevation detail, specification detail, rear elevation detail, elevator detail, RCC structure, sanitary toilet detail, etc.
Uploaded by:
Eiz
Luna

