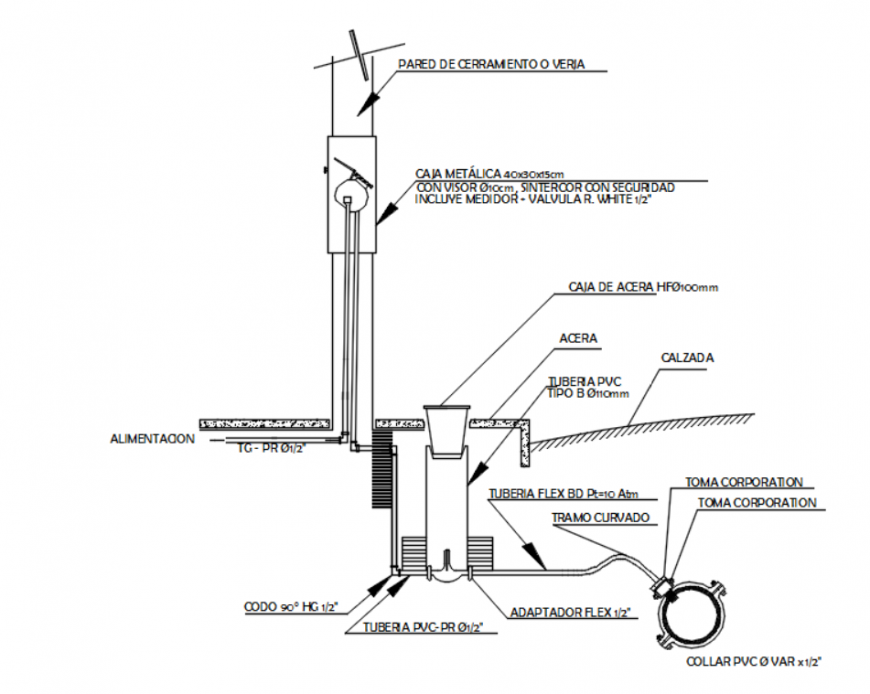Drawing of a domiciliary installation scheme 2d details AutoCAD file
Description
Drawing of a domiciliary installation scheme 2d details AutoCAD file which includes a section of the sidewalk box, Enclosure wall etc details with dimensions.
Uploaded by:
Eiz
Luna

