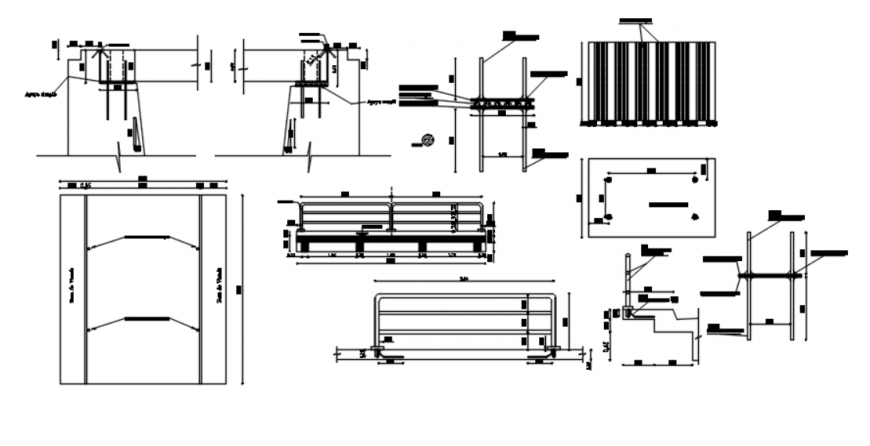Drawing of slab 2d details AutoCAD file
Description
Drawing of slab 2d details AutoCAD file which includes a plan of the slab with details of fixed support cross section, cross support cross cut, mobile support, metal railing module etc details with dimensions.
Uploaded by:
Eiz
Luna

