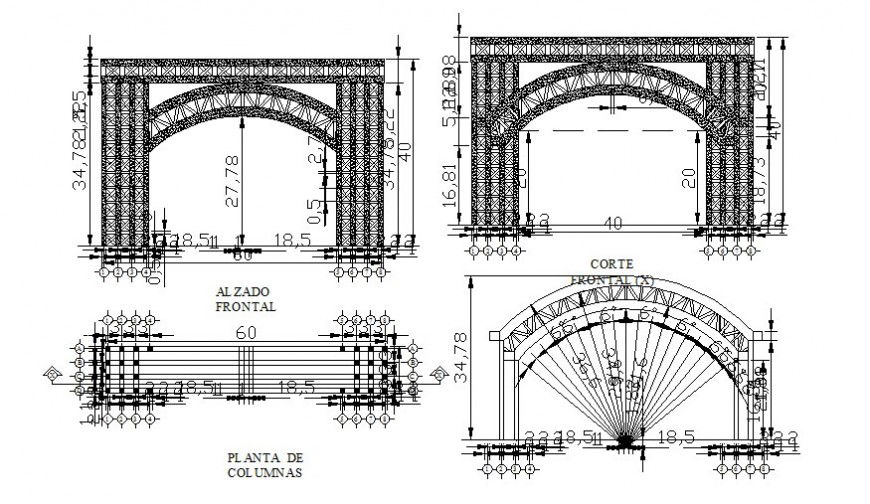Shade truss details plan and elevation in autocad
Description
Shade truss details plan and elevation in autocad which includes plan details with dimension and hidden line details. Diffetent sides of elevation of roofing shade details with column supporters details are also shown in the drawing.
File Type:
DWG
File Size:
166 KB
Category::
Construction
Sub Category::
Construction Detail Drawings
type:
Gold

Uploaded by:
Eiz
Luna
