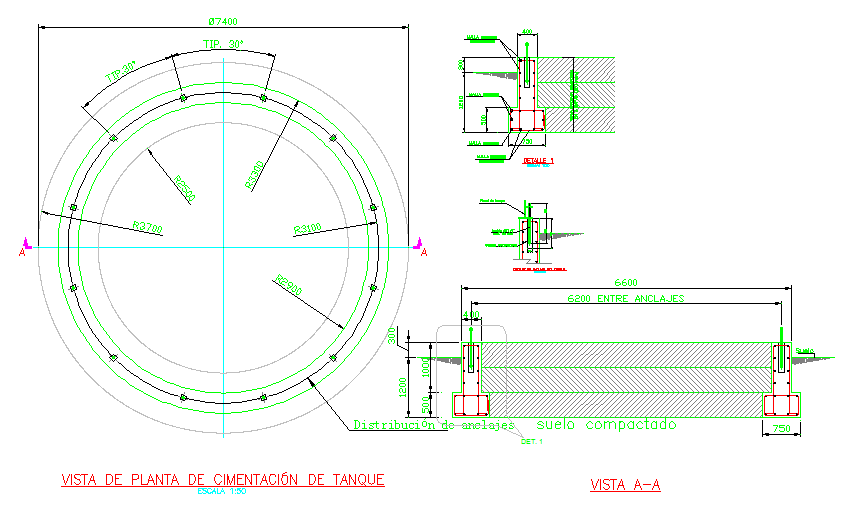Foundation Detail
Description
Foundation Detail Design, A foundation is the element of an architectural structure which connects it to the ground, and transfers loads from the structure to the ground. Foundation Detail DWG File

Uploaded by:
john
kelly
