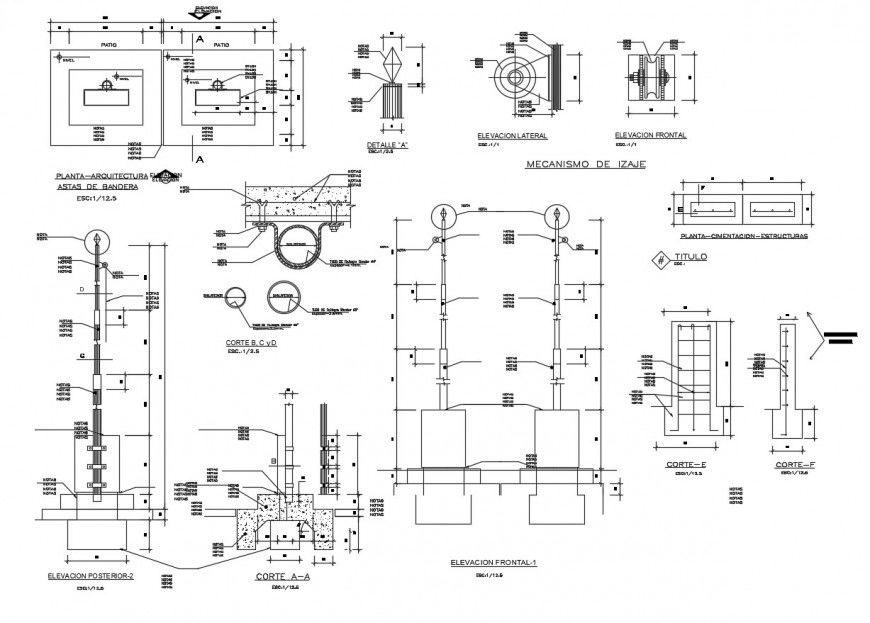Flagstone elevation, section, plan and auto-cad drawing details dwg file
Description
Flagstone elevation, section, plan and auto-cad drawing details that includes a detailed view of pole footing construction with stairs concrete base, aluminum pole, measures and joints, constructive details, cuts and much more of pole details.
Uploaded by:
Eiz
Luna
