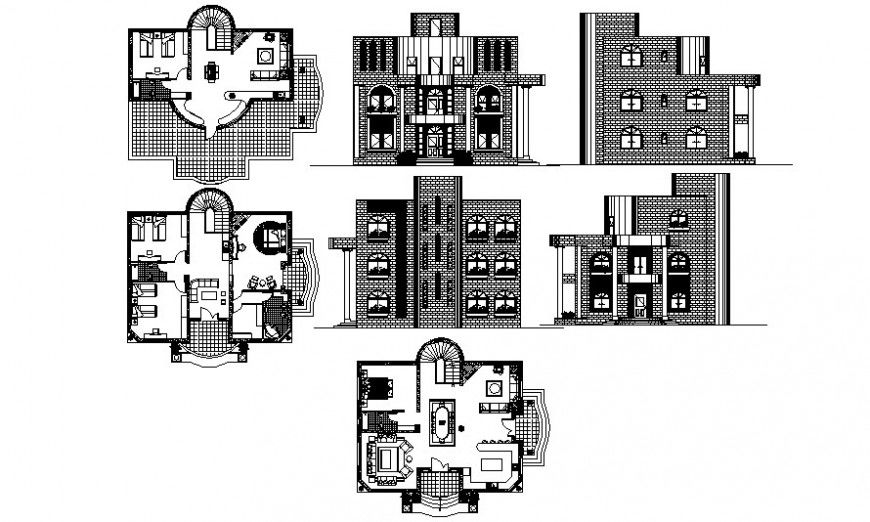Apartment plan and elevation drawing in autocad
Description
Apartment plan and elevation drawing in autocad which shows work plan of building with dimension and furniture blocks details in housing apartment. Staircase and different sides of elevation of the building are also included in the drawing.

Uploaded by:
Eiz
Luna
