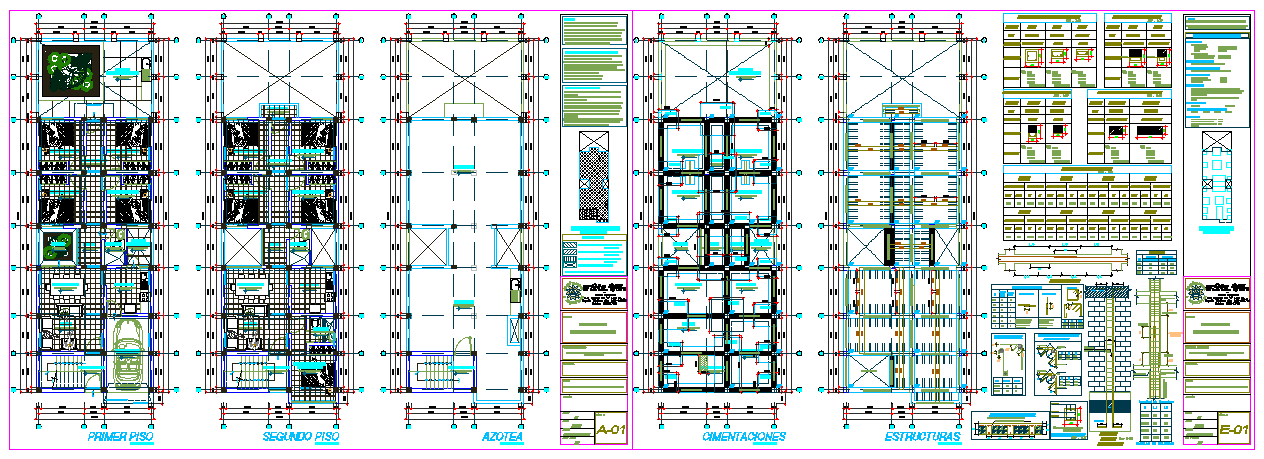Front elevation of school building in DWG CAD drawing
Description
Multi Family house DWG file, architects of houses design rooms to meet the needs of the people who will live in the house.. Multi Family house Detail,Multi Family house Download File

Uploaded by:
Harriet
Burrows
