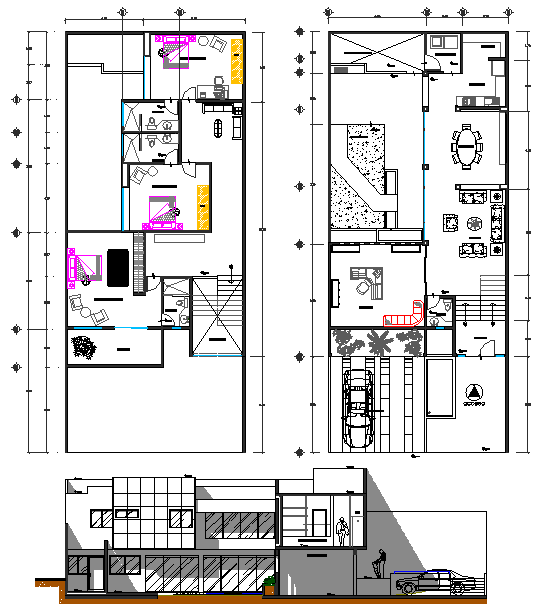DWG drawing of bio?climatic house for sustainable design
Description
Bio climatic House Design DWG file, Environmental design is the process of addressing surrounding environmental parameters when devising plans, programs, policies, buildings, or products.Bio climatic House Design Bio climatic House Design DWG file.

Uploaded by:
john
kelly
