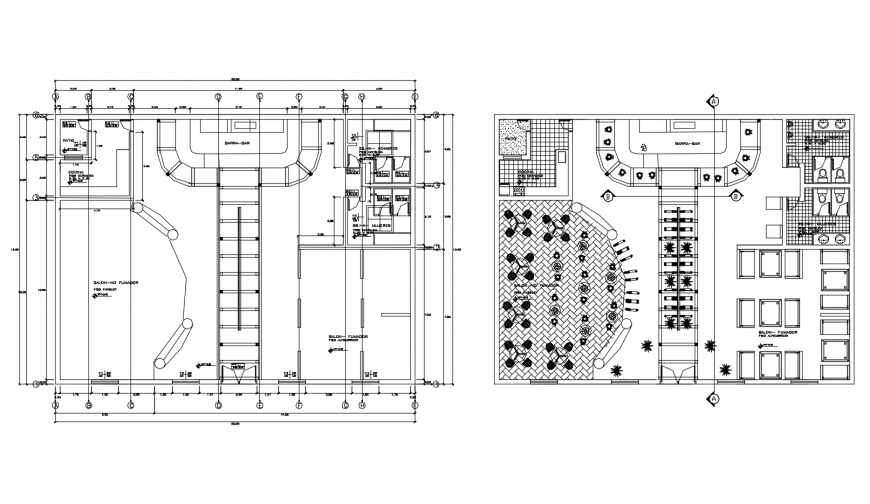Modern salon floor plan distribution cad drawing details dwg file
Description
Modern salon floor plan distribution cad drawing details that includes a detailed view of garden area, furniture and interior drawing details, car parking view with garden area, reception area with waiting lounge, dimensions and measure detais and much more of storw details.
File Type:
DWG
File Size:
1.4 MB
Category::
Interior Design
Sub Category::
Showroom & Shop Interior
type:
Gold

Uploaded by:
Eiz
Luna

