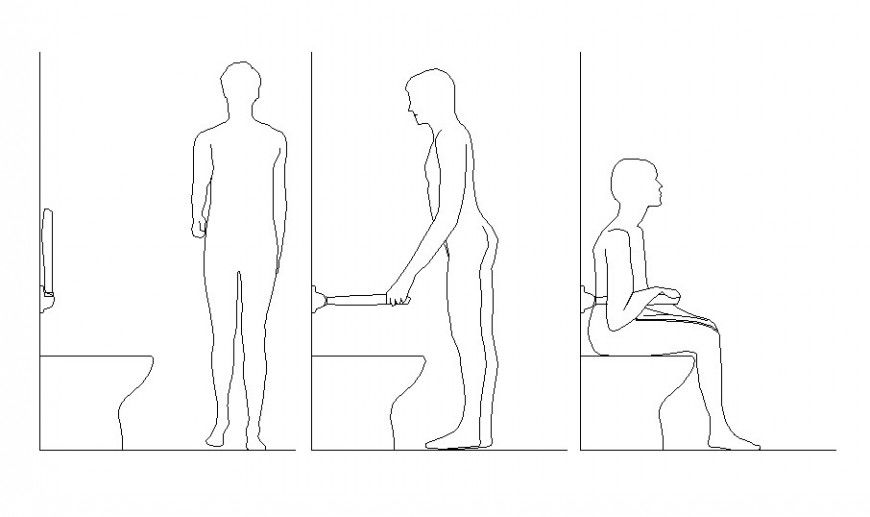Drawing of toilet block AutoCAD
Description
Drawing of toilet block AutoCAD file which includes wc with the human body to indicate proposition.
File Type:
DWG
File Size:
—
Category::
Dwg Cad Blocks
Sub Category::
Sanitary CAD Blocks And Model
type:
Gold
Uploaded by:
Eiz
Luna

