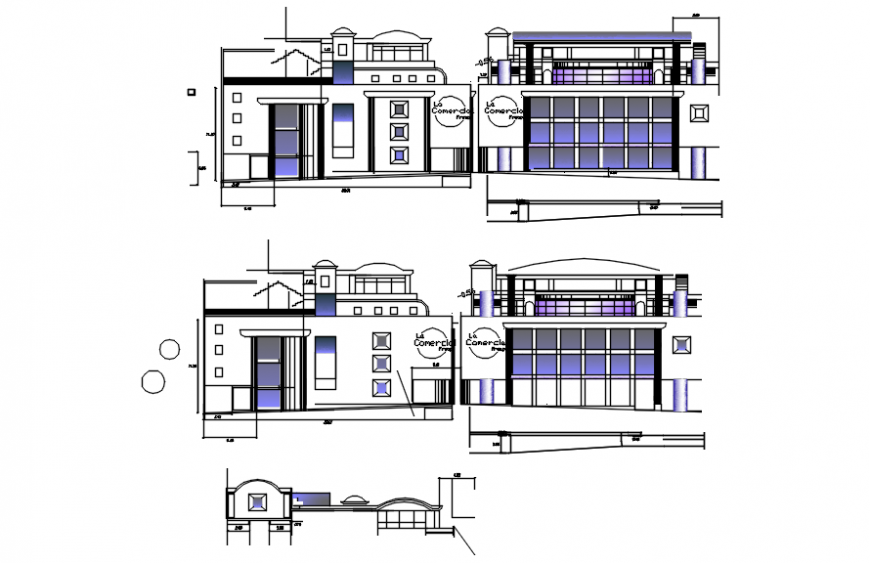Shopping Centre elevation design in auto cad file
Description
Shopping Centre elevation design in auto cad file in elevation with detail of area with floor and floor level designer dome support detail in elevation with stair door and window view in elevation of shopping Centre.

Uploaded by:
Eiz
Luna

