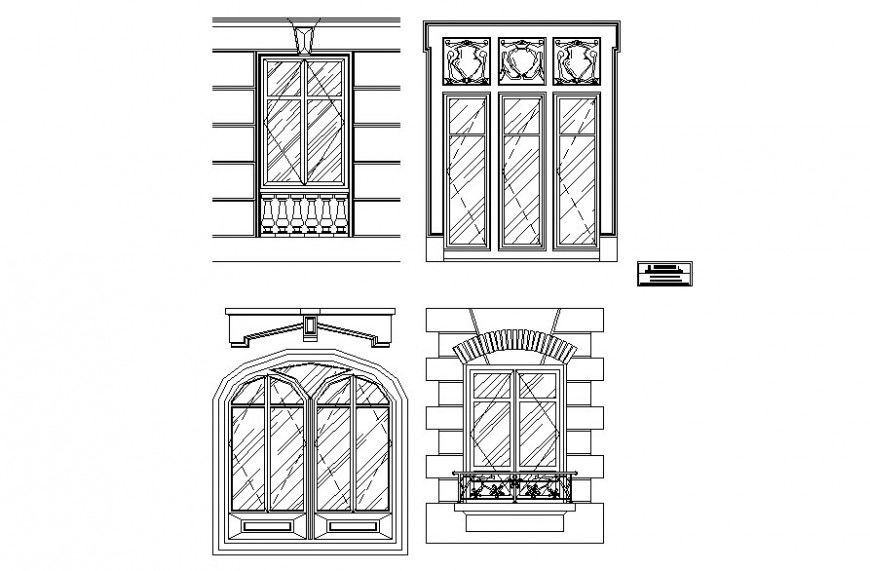Drawing of different types of window AutoCAD file
Description
Drawing of different types of window AutoCAD file which includes elevation of all these windows, it also includes segmental arch window, round arch window, etc.
File Type:
DWG
File Size:
48 KB
Category::
Dwg Cad Blocks
Sub Category::
Windows And Doors Dwg Blocks
type:
Gold
Uploaded by:
Eiz
Luna

