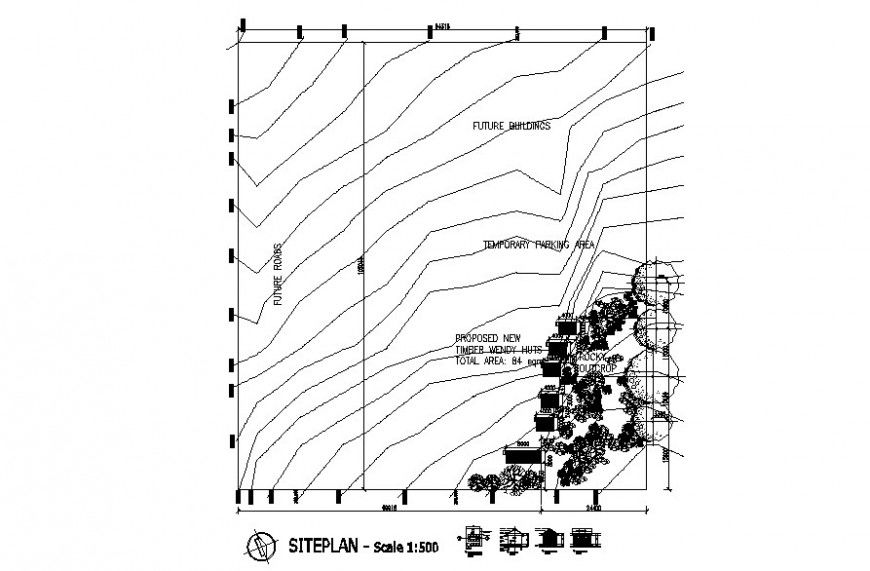Drawing of wooden wendy huts details blocks AutoCAD file
Description
Drawing of wooden wendy huts details blocks AutoCAD file which includes site plan, plan of huts, also includes elevations and sections of huts with dimension and details.
Uploaded by:
Eiz
Luna

