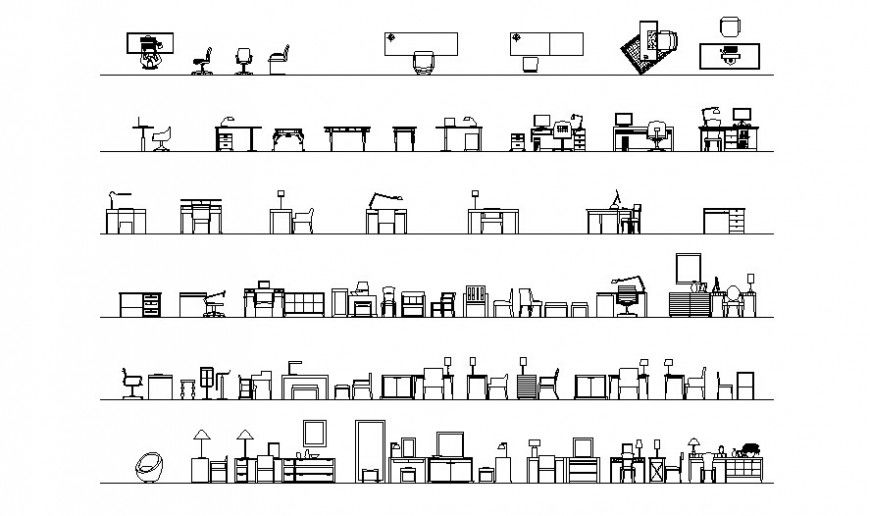Drawing of working place furniture blocks AutoCAD file
Description
Drawing of working place furniture blocks autocad file which includes plan and elevation of office table, chair etc.
File Type:
DWG
File Size:
569 KB
Category::
Interior Design
Sub Category::
Modern Office Interior Design
type:
Gold
Uploaded by:
Eiz
Luna

