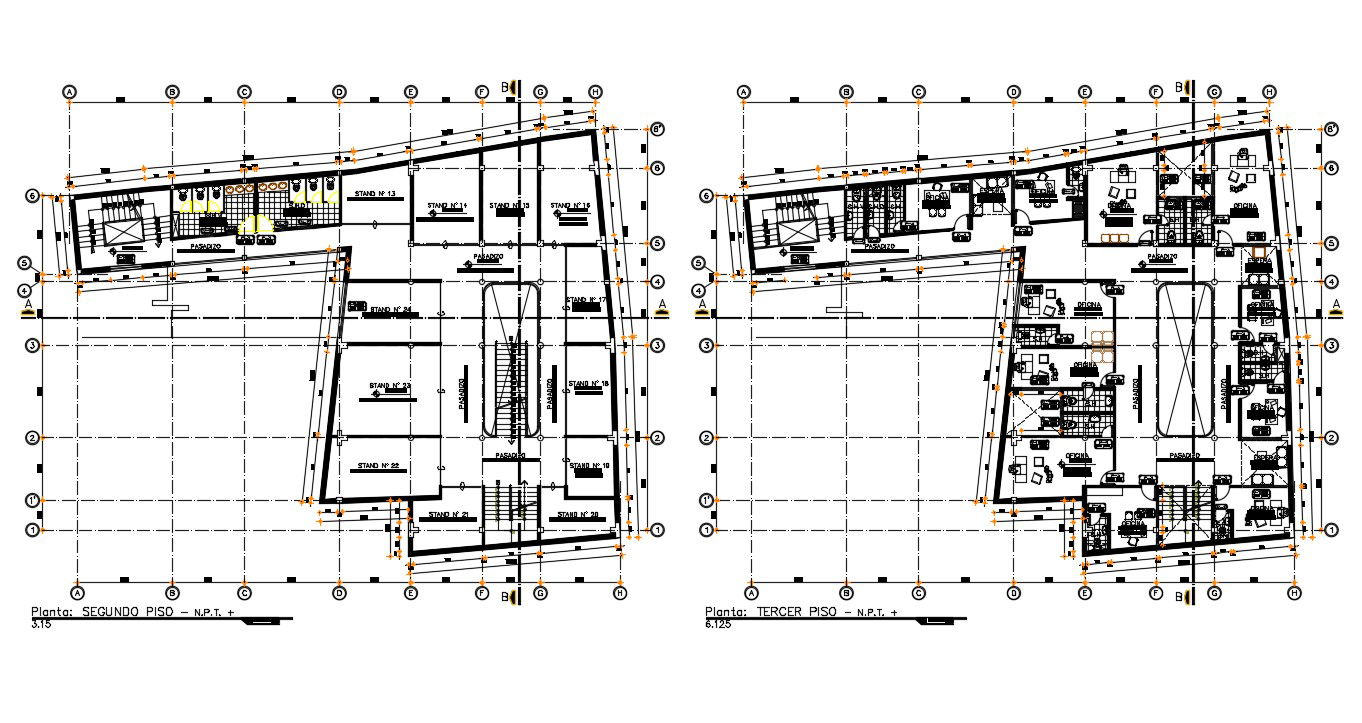Office Plan Layout with Dimension CAD File
Description
2d plan of a commercial building which includes floor level details, furniture blocks details, dimension hidden line details, section line details, etc.
File Type:
DWG
File Size:
797 KB
Category::
Interior Design
Sub Category::
Modern Office Interior Design
type:
Gold
Uploaded by:
