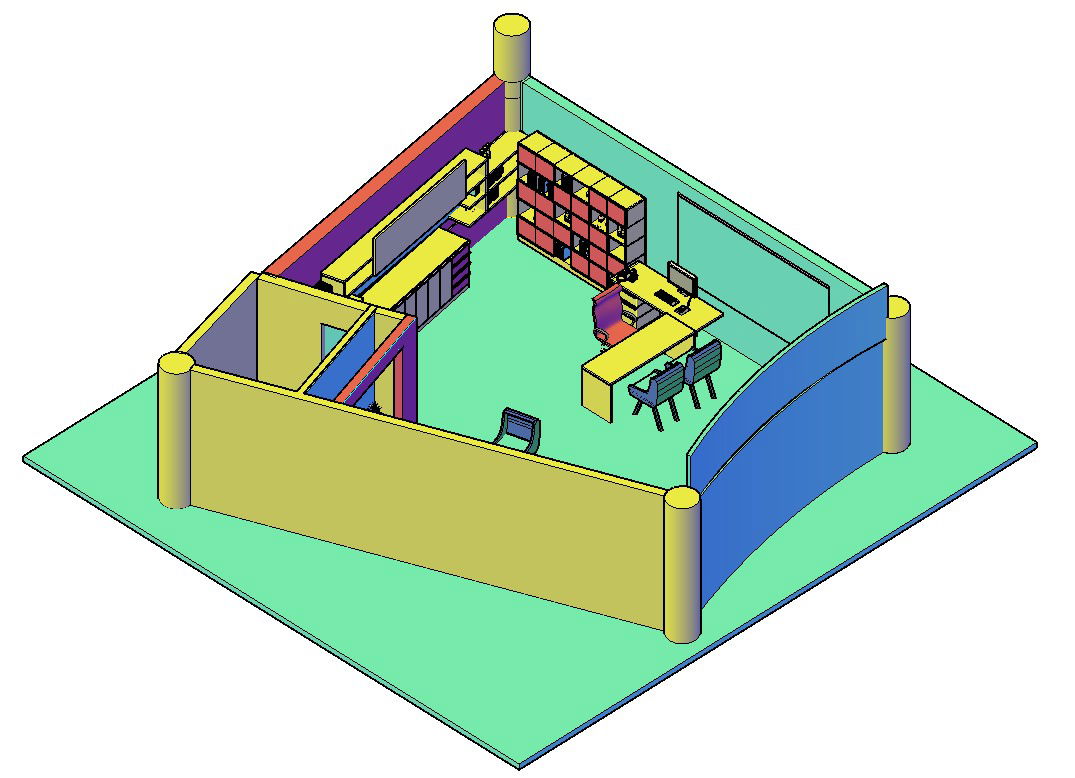3D Office Cabin DWG File
Description
3D Office Cabin DWG File; 3d model of office cabin design includes work desk, and file storage cabinet. download 3d model of office cabin design and find more this type of DWG file on CADBULL.COM.
File Type:
DWG
File Size:
2.1 MB
Category::
Interior Design
Sub Category::
Modern Office Interior Design
type:
Gold
Uploaded by:
