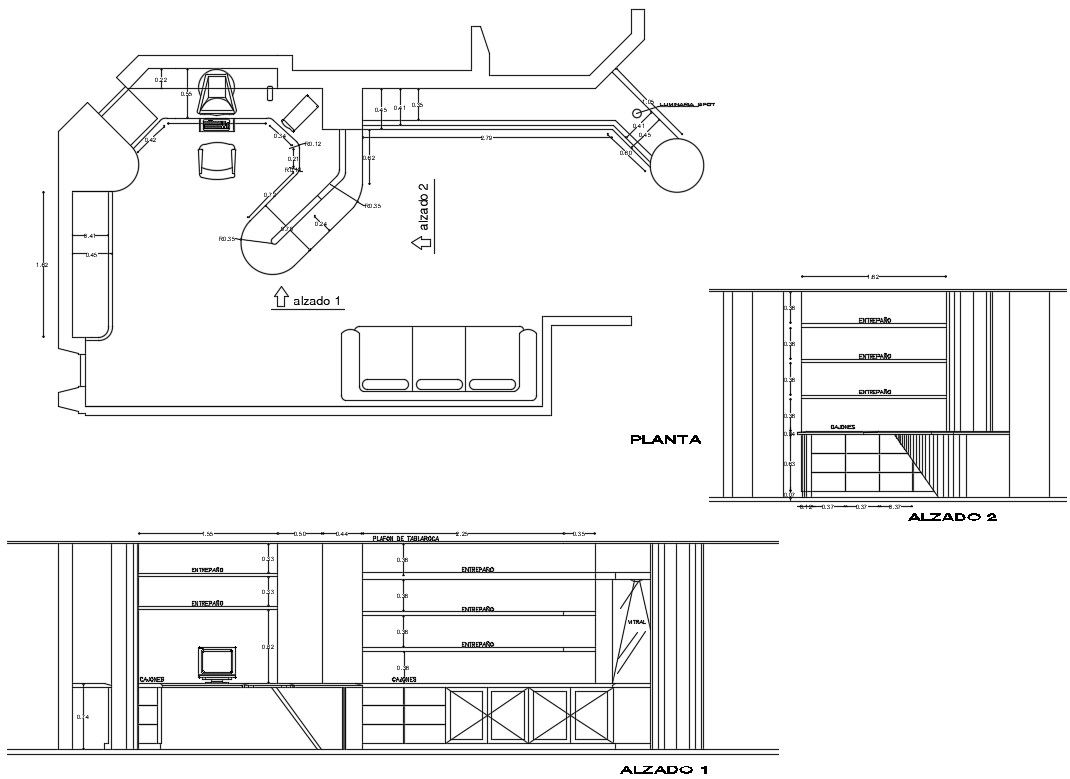Office Room Design Plan
Description
Download office cabin plan and elevation which shows the furniture design in the room of table desk with chair, shelves and racks details, sofa set details, and various other units details.
File Type:
DWG
File Size:
112 KB
Category::
Interior Design
Sub Category::
Modern Office Interior Design
type:
Gold
Uploaded by:
