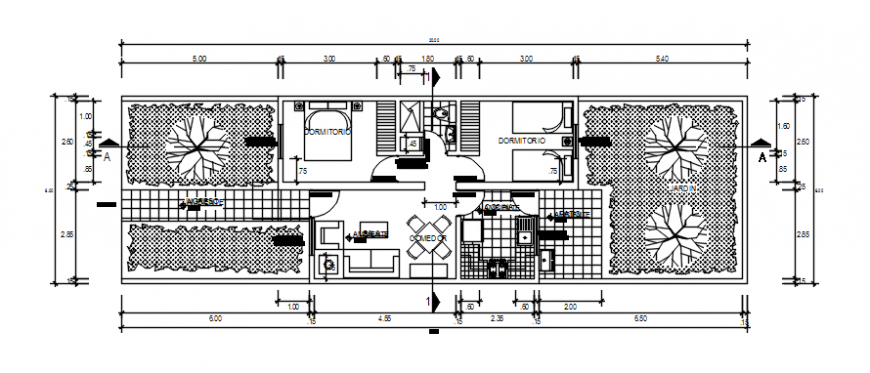Housing plan file of auto cad
Description
Housing plan file of auto cad in plan with detail of flooring area and entry way with garden bedroom kitchen washing area and dining area in plan with vertical and horizontal dimension in plan of house.

Uploaded by:
Eiz
Luna

