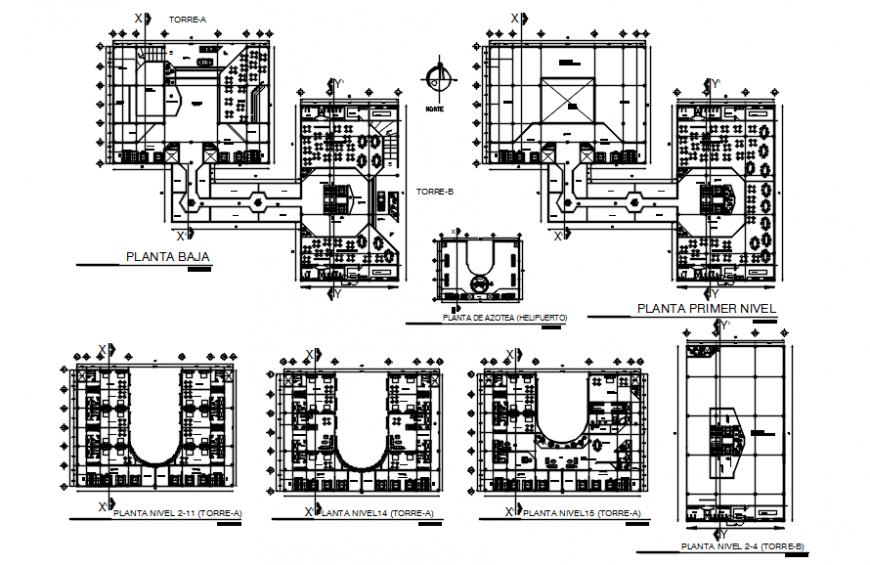Floor plan of hotel in auto cad file
Description
Floor plan of hotel in auto cad file with detail of main entrance parking way reception lobby office dining area elevators room of customer hotel kitchen washing area garden with necessary dimension in plan.

Uploaded by:
Eiz
Luna

