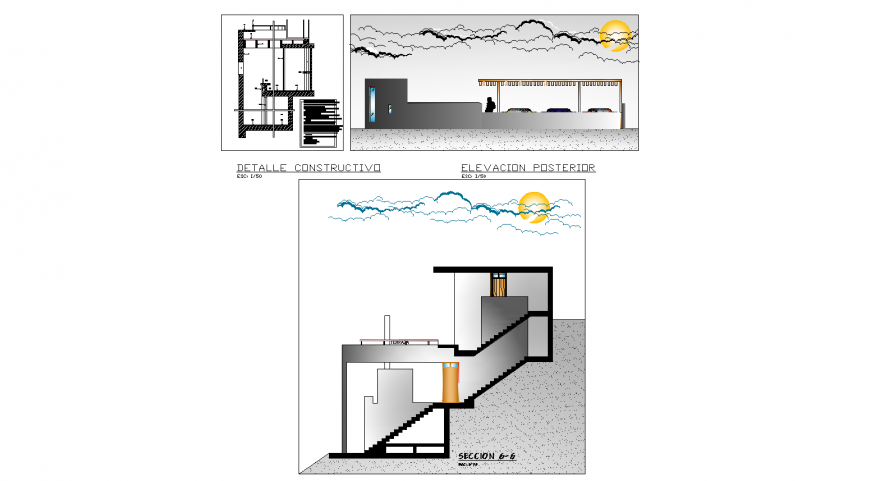Small hotel sectional elevation detail drawing in dwg AutoCAD file.
Description
Small hotel sectional elevation detail drawing in dwg AutoCAD file. This file includes the top view constructive detail, terrace parking sectional elevation with wooden rafter shade, and sectional side elevation drawing.

Uploaded by:
Eiz
Luna

